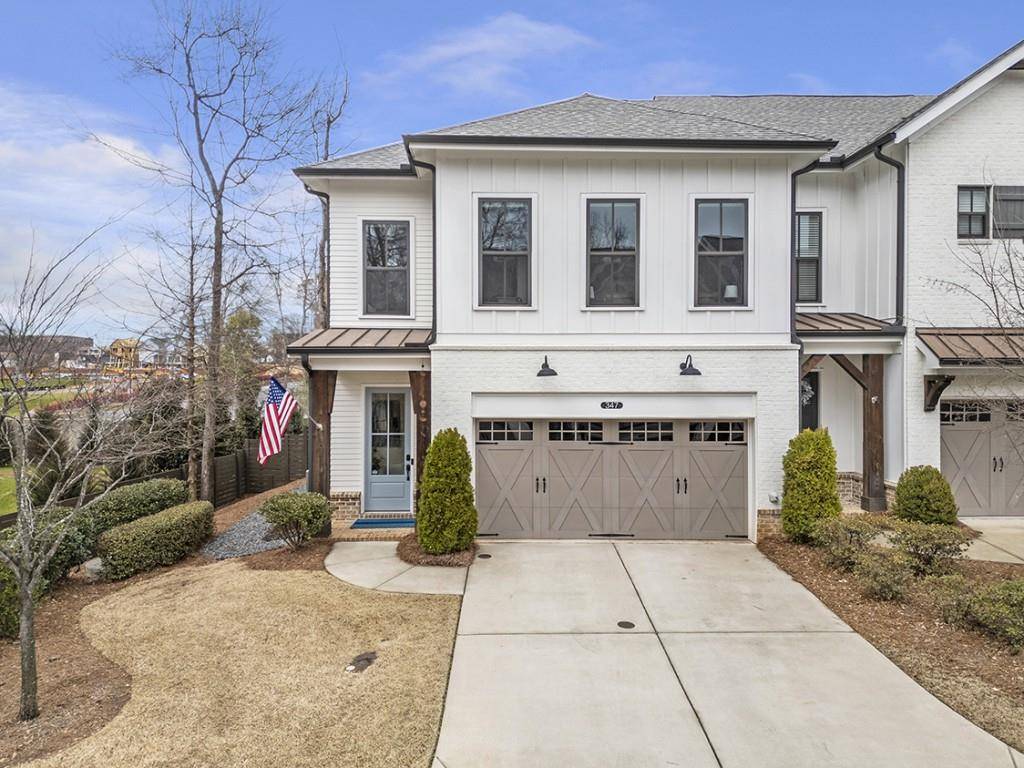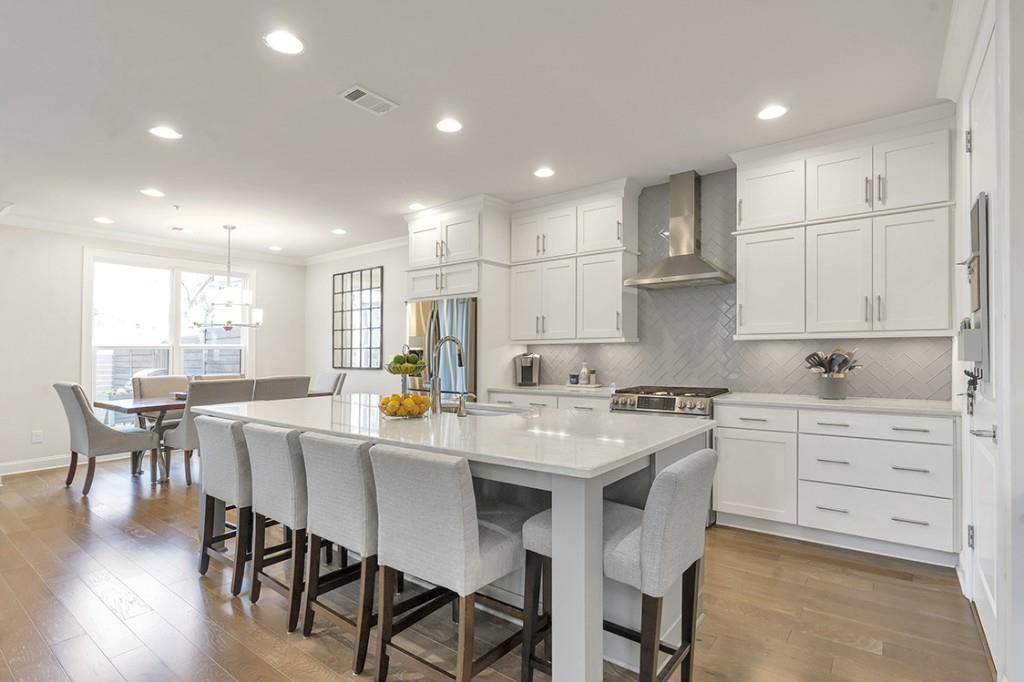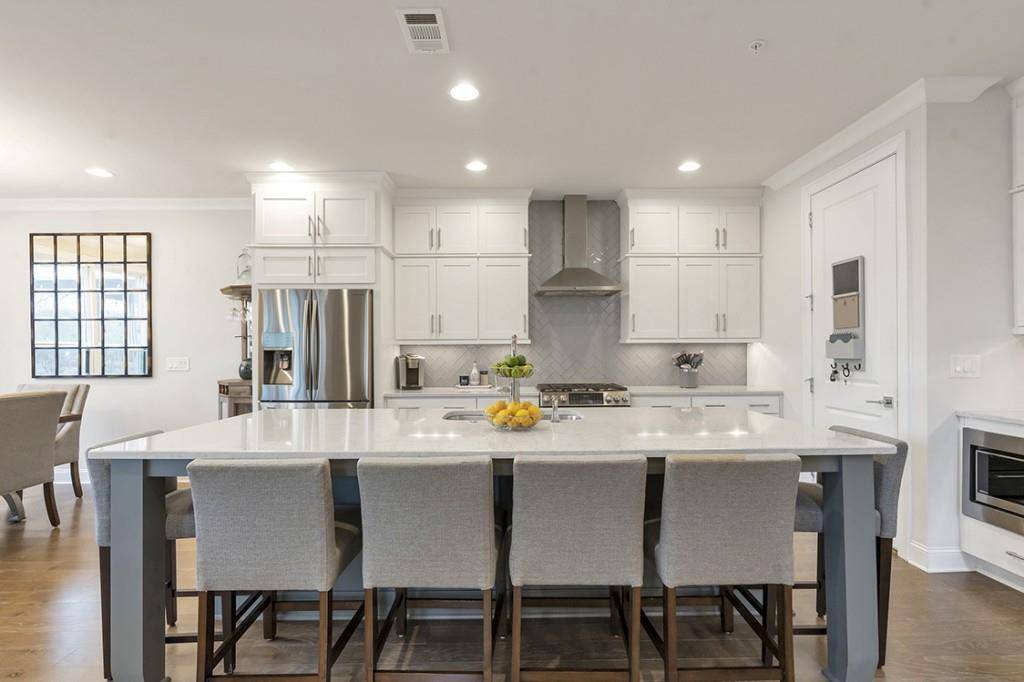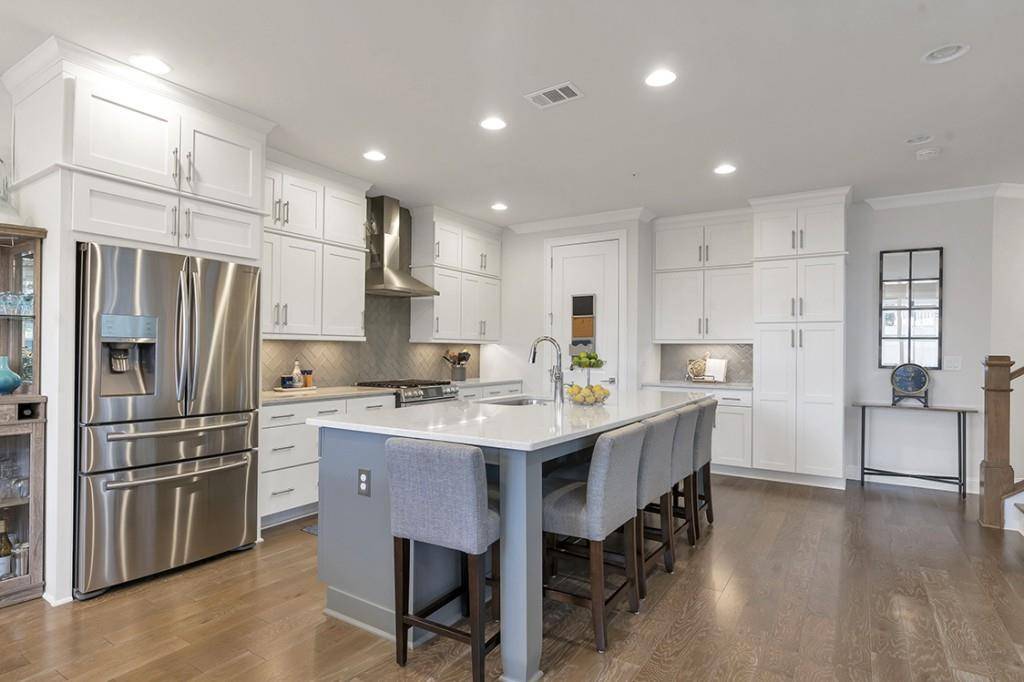$865,000
$869,000
0.5%For more information regarding the value of a property, please contact us for a free consultation.
347 Bailey WALK Alpharetta, GA 30009
3 Beds
2.5 Baths
2,202 SqFt
Key Details
Sold Price $865,000
Property Type Townhouse
Sub Type Townhouse
Listing Status Sold
Purchase Type For Sale
Square Footage 2,202 sqft
Price per Sqft $392
Subdivision Chelsea Walk
MLS Listing ID 7536849
Sold Date 05/15/25
Style Contemporary,Craftsman,Modern,Townhouse
Bedrooms 3
Full Baths 2
Half Baths 1
Construction Status Resale
HOA Fees $4,800
HOA Y/N No
Year Built 2018
Annual Tax Amount $4,576
Tax Year 2024
Lot Size 5,401 Sqft
Acres 0.124
Property Sub-Type Townhouse
Source First Multiple Listing Service
Property Description
Perfectly positioned between Downtown Alpharetta and Avalon in the coveted Chelsea Walk community, this stunning endunit townhome offers an unparalleled lifestyle with 3 bedrooms, 2 baths, and over 2,200 square feet of elegant living space. Located in a gated community with a dedicated dog walk and direct access to the Alpha Loop Trail, this home seamlessly blends comfort, style, and accessibility. Designed for both modern living and effortless entertaining, this residence is completely move-in ready. The open-concept floor plan flows effortlessly from the gourmet kitchen featuring upgraded cabinetry, oversized island and wall of windows into the inviting family room, creating the perfect space for hosting guests. Retreat to the oversized primary suite, complete with a spa-like full-marble master bath, while two spacious secondary bedrooms offering generous closet space and a beautifully appointed shared bathroom. Step outside to your private oasis featuring a private, screened-in porch overlooking a large fenced-in backyard! You will be hard pressed to find another backyard like this in downtown Alpharetta. Perfect for pets, kids or entertaining. Enjoy the corner fire pit, garden center or dinner al fresco. With an unbeatable location less than half a mile from both Downtown Alpharetta and Avalon, this home offers the perfect fusion of luxury, convenience, and community living.
Location
State GA
County Fulton
Lake Name None
Rooms
Bedroom Description Oversized Master
Other Rooms None
Basement None
Dining Room Open Concept
Interior
Interior Features Double Vanity, Entrance Foyer, High Speed Internet, Walk-In Closet(s)
Heating Electric, Forced Air, Natural Gas
Cooling Central Air, Zoned
Flooring Other
Fireplaces Type None
Window Features Insulated Windows
Appliance Dishwasher, Dryer, Gas Oven, Gas Range, Microwave, Refrigerator, Tankless Water Heater, Washer
Laundry In Hall, Laundry Room, Upper Level
Exterior
Exterior Feature Private Entrance, Private Yard
Parking Features Attached, Garage, Garage Faces Front, Kitchen Level, Level Driveway
Garage Spaces 2.0
Fence Back Yard, Fenced, Wood
Pool None
Community Features Dog Park, Gated, Homeowners Assoc, Near Shopping, Near Trails/Greenway, Sidewalks, Street Lights
Utilities Available Cable Available, Electricity Available, Natural Gas Available, Phone Available, Sewer Available, Underground Utilities, Water Available
Waterfront Description None
View City
Roof Type Composition
Street Surface Asphalt
Accessibility None
Handicap Access None
Porch Enclosed, Rear Porch, Screened
Private Pool false
Building
Lot Description Back Yard, Corner Lot, Landscaped
Story Two
Foundation Slab
Sewer Public Sewer
Water Public
Architectural Style Contemporary, Craftsman, Modern, Townhouse
Level or Stories Two
Structure Type Brick Front
New Construction No
Construction Status Resale
Schools
Elementary Schools Manning Oaks
Middle Schools Northwestern
High Schools Milton - Fulton
Others
HOA Fee Include Maintenance Grounds,Maintenance Structure,Termite,Trash
Senior Community no
Restrictions false
Tax ID 12 270307481303
Ownership Fee Simple
Financing no
Special Listing Condition None
Read Less
Want to know what your home might be worth? Contact us for a FREE valuation!

Our team is ready to help you sell your home for the highest possible price ASAP

Bought with Harry Norman Realtors




