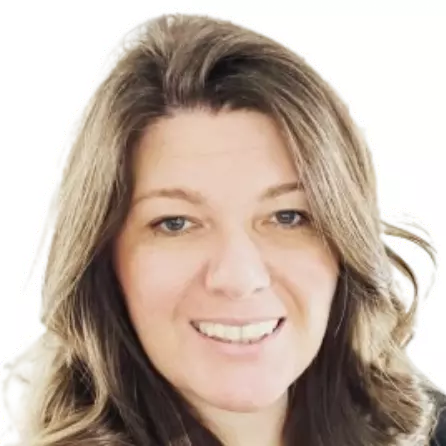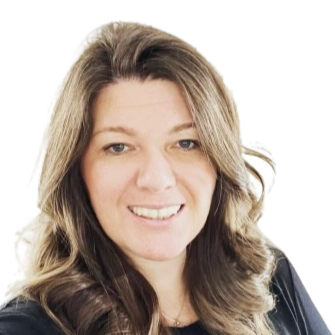$520,000
$520,000
For more information regarding the value of a property, please contact us for a free consultation.
3414 Robinson RD Gainesville, GA 30506
3 Beds
2.5 Baths
3,280 SqFt
Key Details
Sold Price $520,000
Property Type Single Family Home
Sub Type Single Family Residence
Listing Status Sold
Purchase Type For Sale
Square Footage 3,280 sqft
Price per Sqft $158
Subdivision Kelly Moore
MLS Listing ID 6738576
Sold Date 08/28/20
Style Craftsman
Bedrooms 3
Full Baths 2
Half Baths 1
Construction Status Resale
HOA Y/N No
Year Built 2006
Annual Tax Amount $4,478
Tax Year 2019
Lot Size 3.680 Acres
Acres 3.68
Property Sub-Type Single Family Residence
Source First Multiple Listing Service
Property Description
Summer is Here, Come Enjoy Lake Lanier NOW! Master on the Main Ranch, w/ Full Finished Terrace Level. 3.68ac of Privacy with a Single Slip Covered Dock. NO HOA Open floor plan Great Room with Stacked Stone Wood Burning FP, Built in Bookcase and Cabinets on both sides of FP, Gourmet Kitchen with Breakfast Bar, Granite countertops, tile backsplash, SS Appliances. Dining area and Master Suite open to the Screened in Back Porch. Terrace Level has large living room with double doors out to the covered patio area. 2 Bedrooms, Kitchenette & a small unfinished area.
Location
State GA
County Hall
Area Kelly Moore
Lake Name Lanier
Rooms
Bedroom Description Master on Main
Other Rooms None
Basement Daylight, Exterior Entry, Finished, Finished Bath, Full, Interior Entry
Main Level Bedrooms 1
Dining Room Open Concept
Kitchen Breakfast Bar, Cabinets Stain, Eat-in Kitchen, Pantry Walk-In, Second Kitchen, Stone Counters, Other
Interior
Interior Features Bookcases, Double Vanity, High Ceilings 10 ft Main, High Speed Internet, Tray Ceiling(s), Walk-In Closet(s), Wet Bar
Heating Central, Electric
Cooling Central Air
Flooring Ceramic Tile, Concrete, Hardwood
Fireplaces Number 1
Fireplaces Type Factory Built, Great Room, Masonry
Equipment Dehumidifier
Window Features Insulated Windows,Skylight(s)
Appliance Dishwasher, Disposal, Double Oven, Electric Cooktop, Electric Oven, Electric Water Heater, Microwave, Refrigerator, Self Cleaning Oven
Laundry Laundry Room, Main Level
Exterior
Exterior Feature Balcony, Private Yard, Other
Parking Features Attached, Garage, Garage Door Opener, Garage Faces Side, Kitchen Level, Parking Pad
Garage Spaces 2.0
Fence None
Pool None
Community Features None
Utilities Available Cable Available, Phone Available, Water Available
Waterfront Description Lake Front
View Y/N Yes
View Other
Roof Type Composition,Shingle
Street Surface Asphalt
Accessibility Accessible Electrical and Environmental Controls
Handicap Access Accessible Electrical and Environmental Controls
Porch Covered, Enclosed, Front Porch, Patio, Rear Porch, Screened, Wrap Around
Private Pool false
Building
Lot Description Front Yard, Lake On Lot, Landscaped, Private, Sloped, Wooded
Story One
Sewer Septic Tank
Water Public
Architectural Style Craftsman
Level or Stories One
Structure Type Cement Siding,Stone
Construction Status Resale
Schools
Elementary Schools Sardis
Middle Schools Chestatee
High Schools Chestatee
Others
Senior Community no
Restrictions false
Tax ID 10068 000058
Read Less
Want to know what your home might be worth? Contact us for a FREE valuation!

Our team is ready to help you sell your home for the highest possible price ASAP

Bought with Bella Realty Group, Inc.





