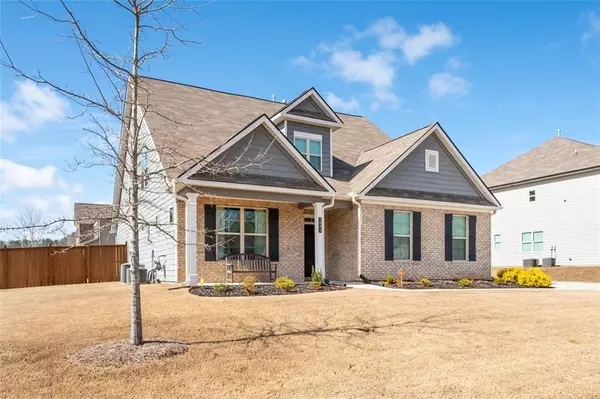1809 Hanwoo LN Powder Springs, GA 30127
4 Beds
2 Baths
2,833 SqFt
UPDATED:
Key Details
Property Type Single Family Home
Sub Type Single Family Residence
Listing Status Active
Purchase Type For Sale
Square Footage 2,833 sqft
Price per Sqft $181
Subdivision Moore Farm
MLS Listing ID 7625519
Style Craftsman,Traditional
Bedrooms 4
Full Baths 2
Construction Status Resale
HOA Fees $1,000/mo
HOA Y/N Yes
Year Built 2020
Annual Tax Amount $5,631
Tax Year 2024
Lot Size 0.274 Acres
Acres 0.274
Property Sub-Type Single Family Residence
Source First Multiple Listing Service
Property Description
The kitchen flows seamlessly into the generous family room, complete with a cozy fireplace, creating a warm and inviting space for everyday living or hosting guests. The main-level primary suite is a true retreat, boasting dual walk-in closets, double vanities, upgraded tile, a soaking tub, and a separate walk-in shower.
Upstairs, you'll find oversized secondary bedrooms with large closets and a flexible loft area ideal for a home office, media room, or playroom. One of the standout features of this home is the integrated smart technology package—originally installed by the builder—including smart thermostats, lighting, door locks, and exterior cameras at all entry points. All systems are easily controlled through the Trane app, offering convenience, security, and peace of mind whether you're home or away.
Step outside to a private screened-in porch overlooking a large, level, fenced-in backyard—perfect for pets, kids, entertaining, or even a future pool. Directly across the street, a charming community park adds even more appeal with green space for neighborly gatherings and outdoor fun.
With top-rated schools nearby, easy access to major highways, and close proximity to dining, shopping, and everyday essentials, this home delivers the total package. Smart, stylish, and move-in ready—come see why this one checks all the boxes!
Location
State GA
County Cobb
Area Moore Farm
Lake Name None
Rooms
Bedroom Description Master on Main,Oversized Master
Other Rooms None
Basement None
Main Level Bedrooms 1
Dining Room Open Concept
Kitchen Eat-in Kitchen, Kitchen Island, View to Family Room, Breakfast Bar, Cabinets White, Solid Surface Counters
Interior
Interior Features High Ceilings 10 ft Main, Cathedral Ceiling(s), Coffered Ceiling(s), Crown Molding, Disappearing Attic Stairs, Double Vanity, High Speed Internet, Walk-In Closet(s)
Heating Central, Natural Gas
Cooling Ceiling Fan(s), Central Air
Flooring Carpet, Laminate, Sustainable
Fireplaces Number 1
Fireplaces Type Family Room
Equipment None
Window Features Double Pane Windows
Appliance Dishwasher, Electric Cooktop, Electric Oven, Electric Range, Microwave, Double Oven
Laundry Laundry Room, Main Level
Exterior
Exterior Feature Private Entrance, Private Yard, Lighting
Parking Features Attached, Garage, Kitchen Level, Garage Door Opener
Garage Spaces 2.0
Fence Back Yard, Wood
Pool None
Community Features Near Trails/Greenway, Park, Sidewalks, Street Lights, Near Public Transport, Near Schools, Near Shopping
Utilities Available Cable Available, Electricity Available, Natural Gas Available, Sewer Available, Phone Available, Water Available
Waterfront Description None
View Y/N Yes
View Neighborhood, Park/Greenbelt
Roof Type Composition
Street Surface Asphalt
Accessibility None
Handicap Access None
Porch Front Porch, Patio, Screened, Rear Porch
Total Parking Spaces 2
Private Pool false
Building
Lot Description Back Yard, Corner Lot, Level, Landscaped, Cul-De-Sac
Story Two
Foundation Slab
Sewer Public Sewer
Water Public
Architectural Style Craftsman, Traditional
Level or Stories Two
Structure Type Brick,Vinyl Siding
Construction Status Resale
Schools
Elementary Schools Varner
Middle Schools Tapp
High Schools Mceachern
Others
HOA Fee Include Maintenance Structure,Maintenance Grounds
Senior Community no
Restrictions true
Tax ID 19037900310
Virtual Tour https://app.homestarphoto.com/sites/mnjggne/unbranded





