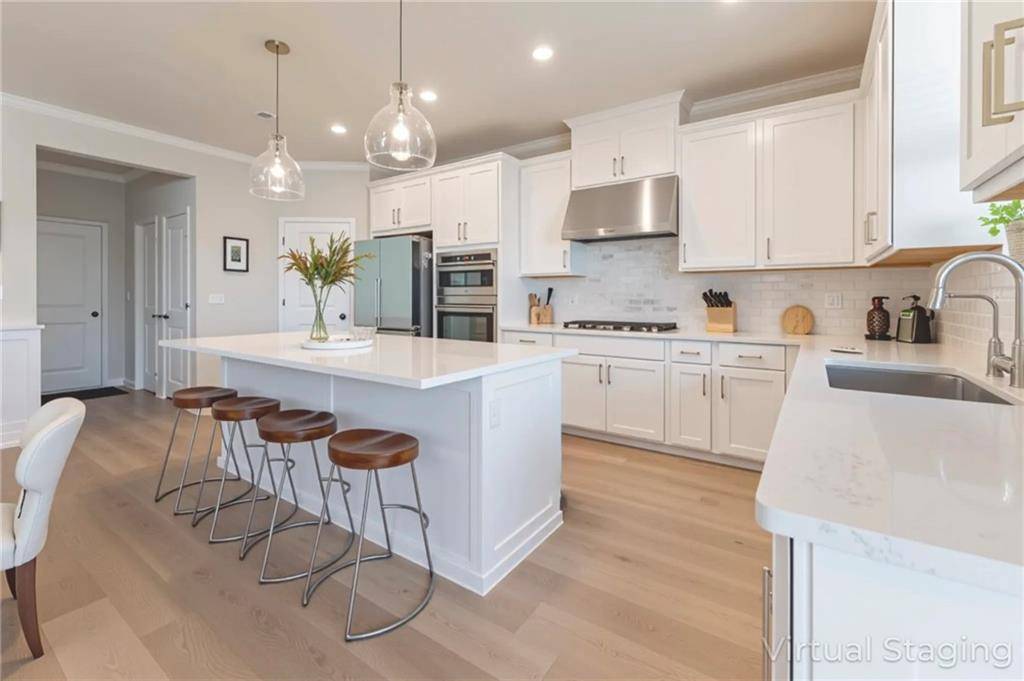8540 STRATFORD OAKS AVE Ball Ground, GA 30107
5 Beds
4.5 Baths
3,187 SqFt
OPEN HOUSE
Sat Jul 12, 1:00pm - 4:00pm
UPDATED:
Key Details
Property Type Single Family Home
Sub Type Single Family Residence
Listing Status Active
Purchase Type For Sale
Square Footage 3,187 sqft
Price per Sqft $235
Subdivision Stratford Hills
MLS Listing ID 7605179
Style Contemporary,Modern,Traditional
Bedrooms 5
Full Baths 4
Half Baths 1
Construction Status Resale
HOA Fees $1,000/ann
HOA Y/N Yes
Year Built 2022
Annual Tax Amount $553,989
Tax Year 2024
Lot Size 9,016 Sqft
Acres 0.207
Property Sub-Type Single Family Residence
Source First Multiple Listing Service
Property Description
The open-concept layout connects the kitchen, dining, and living areas, perfect for entertaining or relaxing at home. A main-level bedroom and full bath are ideal for guests or multi-generational living. Upstairs features a spacious loft and oversized bedrooms. The luxurious primary suite includes a custom walk-in closet with built-ins, a vanity station, and a private bath with upscale finishes.
Outside, enjoy lush landscaping, full privacy fencing, irrigation, and a peaceful backyard retreat. The unfinished basement provides room to grow.
Stratford Hills offers resort-style amenities including a Jr. Olympic-size pool, clubhouse, trails, playground, pond, and more
The sellers went all out — from the smart security system to garage cabinetry, EV charger, custom closet, and even down to the blinds (which don't come with new builds). No detail was overlooked.
Location
State GA
County Forsyth
Area Stratford Hills
Lake Name None
Rooms
Bedroom Description Oversized Master
Other Rooms None
Basement Bath/Stubbed, Daylight, Exterior Entry, Interior Entry, Unfinished
Main Level Bedrooms 1
Dining Room Open Concept
Kitchen Breakfast Bar, Cabinets White, Kitchen Island, Pantry, Stone Counters, View to Family Room
Interior
Interior Features Bookcases, Crown Molding, Double Vanity, Entrance Foyer, High Ceilings 9 ft Lower, High Ceilings 9 ft Upper, Smart Home, Tray Ceiling(s), Vaulted Ceiling(s), Walk-In Closet(s)
Heating Central
Cooling Central Air
Flooring Carpet, Luxury Vinyl, Other
Fireplaces Number 1
Fireplaces Type Living Room
Equipment None
Window Features None
Appliance Dishwasher, Disposal, Gas Range, Microwave, Range Hood, Self Cleaning Oven
Laundry Upper Level
Exterior
Exterior Feature Private Yard
Parking Features Driveway, Garage, Garage Door Opener, Kitchen Level
Garage Spaces 2.0
Fence Back Yard, Wood
Pool None
Community Features None
Utilities Available Cable Available, Electricity Available
Waterfront Description None
View Y/N Yes
View Other
Roof Type Composition
Street Surface Paved
Accessibility None
Handicap Access None
Porch Deck, Front Porch, Patio
Total Parking Spaces 2
Private Pool false
Building
Lot Description Back Yard, Front Yard, Landscaped, Sprinklers In Front, Sprinklers In Rear
Story Three Or More
Foundation Concrete Perimeter
Sewer Public Sewer
Water Public
Architectural Style Contemporary, Modern, Traditional
Level or Stories Three Or More
Structure Type Brick,Brick Front,Vinyl Siding
Construction Status Resale
Schools
Elementary Schools Poole'S Mill
Middle Schools Liberty - Forsyth
High Schools North Forsyth
Others
HOA Fee Include Maintenance Grounds,Swim,Trash
Senior Community no
Restrictions false
Tax ID 026 193





